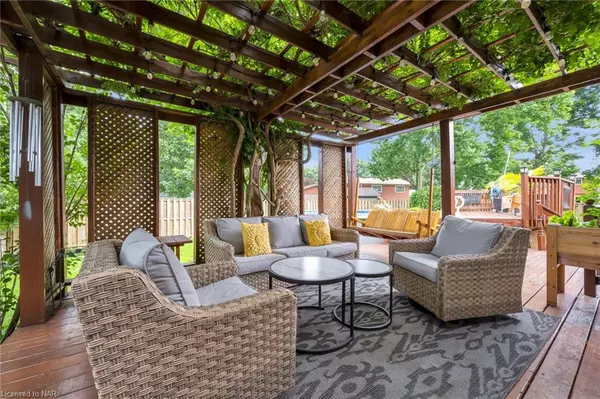
19 Little John Court Welland, ON L3C 5X3
3 Beds
2 Baths
1,676 SqFt
UPDATED:
11/04/2024 05:07 AM
Key Details
Property Type Single Family Home
Sub Type Detached
Listing Status Active
Purchase Type For Sale
Square Footage 1,676 sqft
Price per Sqft $489
MLS Listing ID 40672564
Style Split Level
Bedrooms 3
Full Baths 1
Half Baths 1
Abv Grd Liv Area 2,526
Originating Board Niagara
Year Built 1973
Annual Tax Amount $4,657
Property Description
Location
Province ON
County Niagara
Area Welland
Zoning RL1
Direction ROLLING ACRES DRIVE TO ROBIN HOOD LANE TO LITTLE JOHN COURT
Rooms
Other Rooms Shed(s)
Basement Separate Entrance, Walk-Up Access, Full, Finished
Kitchen 1
Interior
Interior Features High Speed Internet, In-law Capability
Heating Forced Air, Natural Gas
Cooling Central Air
Fireplaces Number 2
Fireplaces Type Electric, Family Room, Gas, Recreation Room
Fireplace Yes
Window Features Window Coverings
Appliance Dishwasher, Dryer, Refrigerator, Stove, Washer
Laundry In Basement, Laundry Room
Exterior
Exterior Feature Landscaped, Year Round Living
Garage Attached Garage, Garage Door Opener, Concrete
Garage Spaces 2.0
Fence Full
Pool Above Ground, Outdoor Pool
Utilities Available Cable Connected, Cell Service, Electricity Connected, Garbage/Sanitary Collection, Natural Gas Connected, Recycling Pickup, Street Lights, Phone Connected
Roof Type Shingle
Porch Deck
Lot Frontage 42.67
Lot Depth 107.48
Garage Yes
Building
Lot Description Urban, Pie Shaped Lot, Highway Access, Hospital, Landscaped, Library, Open Spaces, Park, Place of Worship, Playground Nearby, Public Transit, Regional Mall, School Bus Route, Shopping Nearby
Faces ROLLING ACRES DRIVE TO ROBIN HOOD LANE TO LITTLE JOHN COURT
Foundation Poured Concrete
Sewer Sewer (Municipal)
Water Municipal-Metered
Architectural Style Split Level
Structure Type Brick,Vinyl Siding
New Construction Yes
Schools
High Schools Notre Dame, Centennial
Others
Senior Community No
Tax ID 640840123
Ownership Freehold/None






